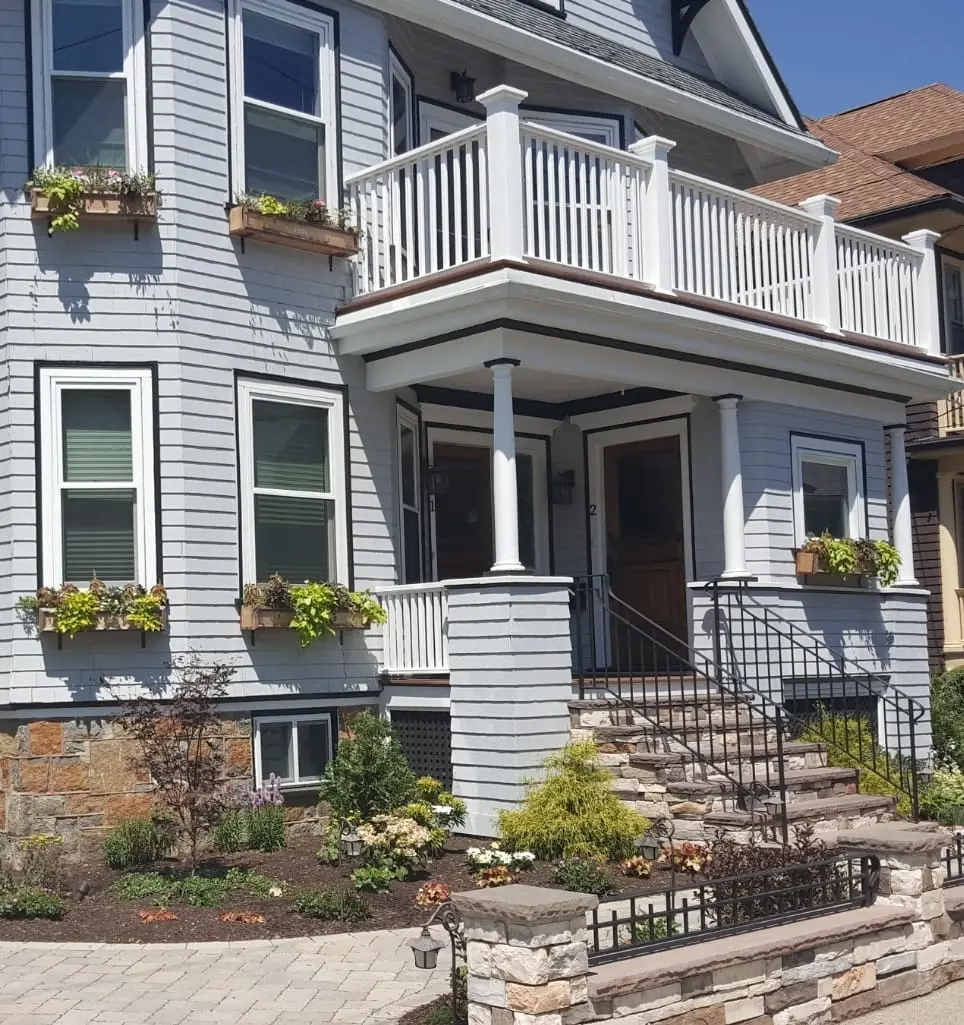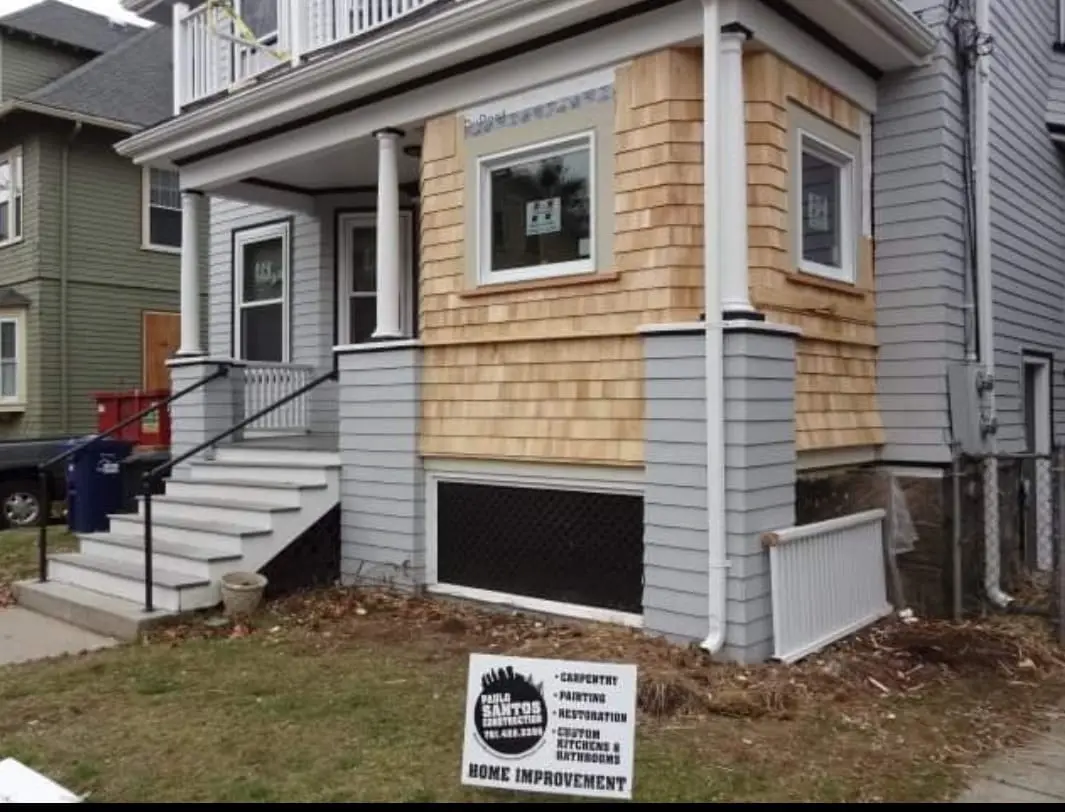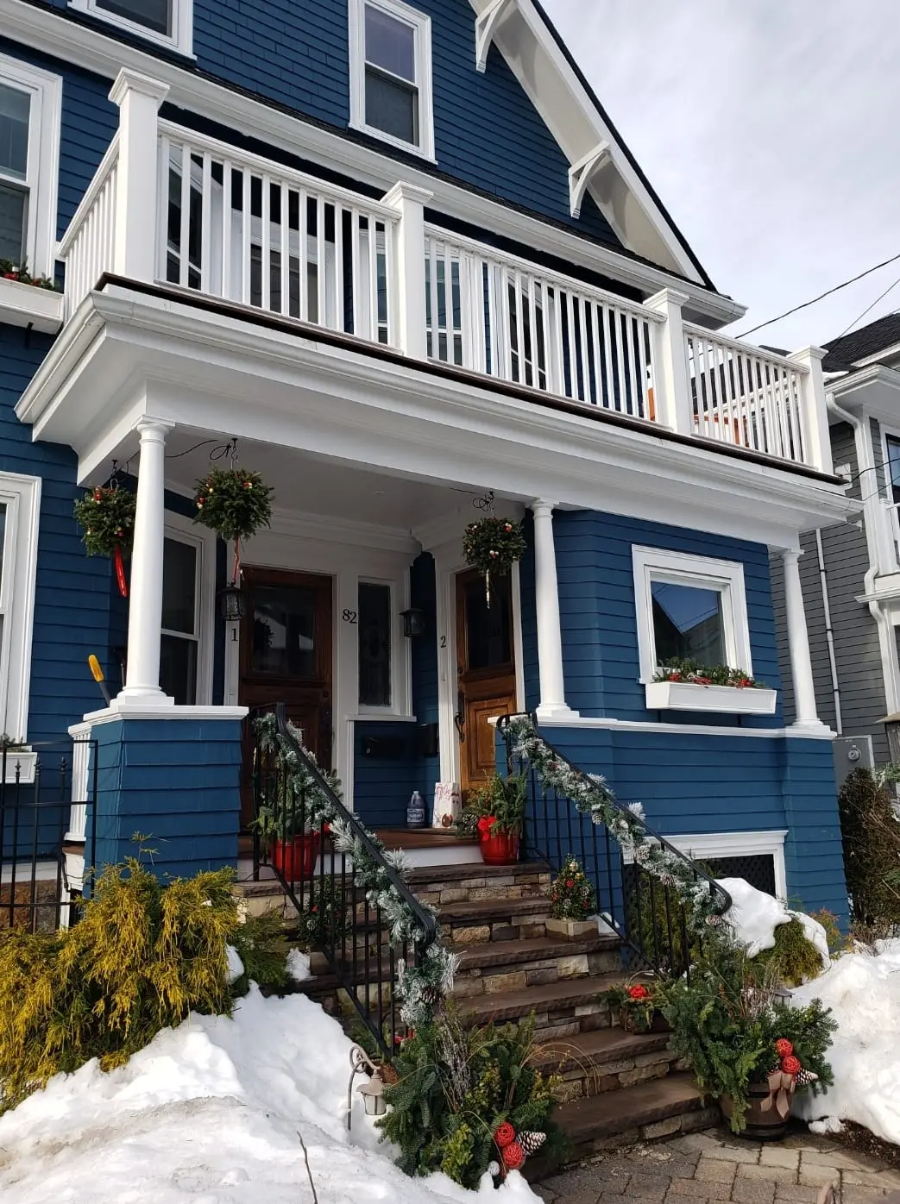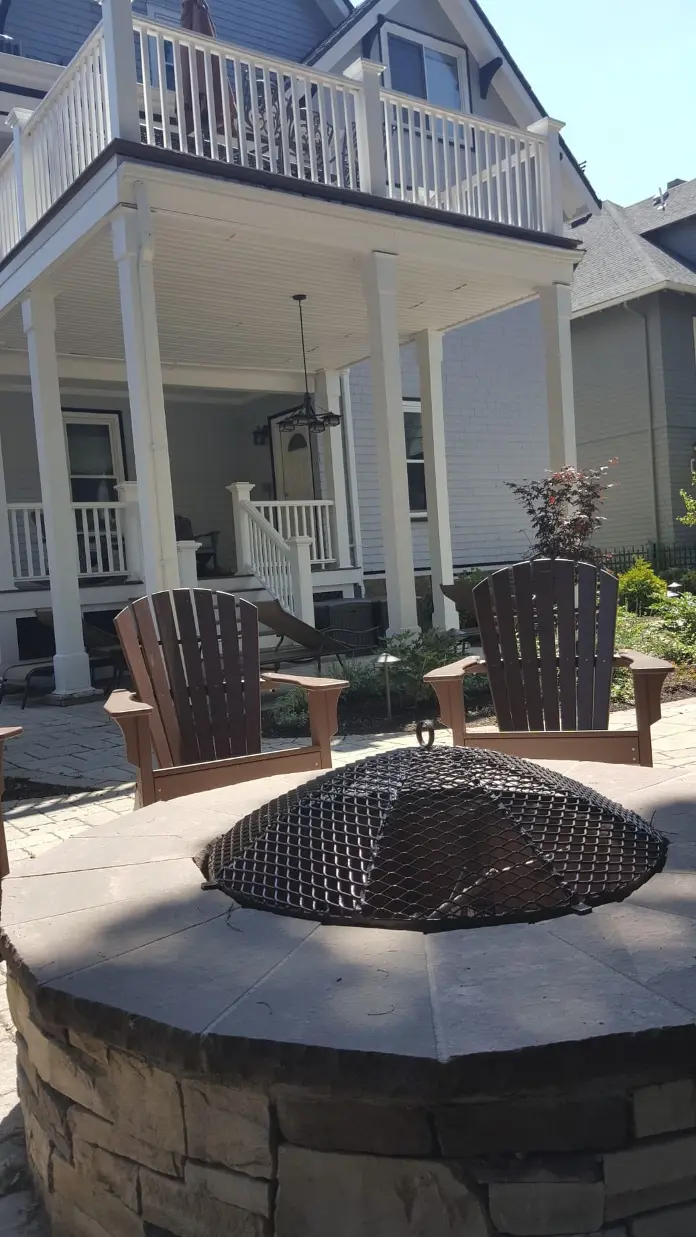Full House Remodeling and Renovation
The Orchard Street project is one that holds a special place in my heart. My relationship with this client began when I renovated her beautiful home in Wellesley, and it evolved as she decided to move back to Boston to embrace a new chapter of her life. She owned a two-family property in a prime location near a tranquil pond, nestled in a quiet neighborhood. However, the property had seen better days—outdated and in need of a complete transformation to reflect her vision and provide a fresh start.
She envisioned a space that would both honor her past and provide a fresh, updated environment. The house, however, was outdated and lacked the character she wanted it to reflect. Together, we began planning a complete remodel, with a strong focus on respecting the home's original architecture while making it a better fit for her evolving needs.
One of the first priorities was creating a private entrance that felt welcoming yet remained true to the house's overall design. I designed a new foyer that blended seamlessly with the existing structure, carefully balancing the charm of the original architecture with modern touches. This marked the beginning of a larger transformation—a full gut renovation that would completely reimagine the interior.
The most significant structural change came on the second floor, where we opened up the space by installing a 22-foot-long triple LVL beam. This allowed us to remove walls and connect the kitchen with the dining room, living room, and TV room, creating a bright, open-concept layout. The flow of natural light transformed the space, highlighting key features like the modern stone gas fireplace and the custom kitchen that became the heart of the home.
On the third floor, we focused on creating a more tranquil and functional space by adding three bedrooms and two bathrooms, including a master suite. The master suite became a sanctuary, with vaulted ceilings and a large skylight that offered a breathtaking view of the nearby pond. That view provided a serene connection to the outdoors, right from the comfort of the bedroom.
The exterior of the home also saw significant changes. We replaced an old, dilapidated garage with a peaceful waterfall feature, surrounded by lush, exotic plants including Japanese trees. The addition of a spacious 20x30 rear porch off the second floor created a perfect outdoor space to relax, while the sounds of the waterfall brought a calming atmosphere to the backyard.
To personalize the exterior, I added custom flower window boxes that allowed her to plant vibrant flowers, adding warmth and color to the home's facade. These small touches made a big difference in creating a home that felt uniquely hers.
One of the final phases of the renovation was finishing the basement, but that part of the story can be saved for another time.
This client, who has since become a close friend and trusted real estate partner, often reflects on how much she enjoys living in the space we created. After nearly 15 years, knowing that the design still resonates with her makes the experience even more rewarding.
The Orchard Street project was never just about the physical transformation of a property. It was about crafting a home that brought together the past and the present, all while creating a space that would carry meaning and comfort into the future. It’s a reminder of how thoughtful design, rooted in both legacy and modernity, can create something truly special—both for the present and the years to come.



